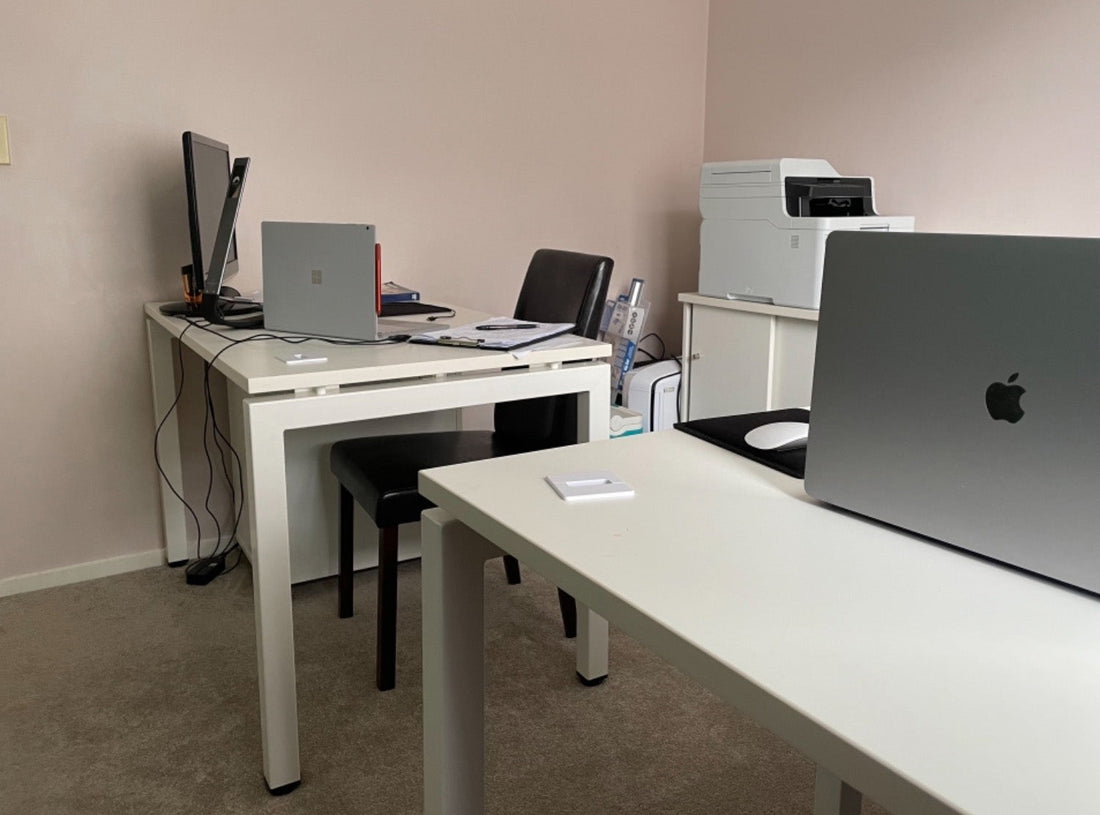When it comes to office design, getting the layout right isn’t just about aesthetics—it’s about comfort, productivity, and making the most of your floorplan. One of the most common questions in workplace planning is: how much space does each person actually need?
The answer depends on a few key factors—your workstyle, the type of business, and how flexible your workspace is. Let’s break it down.
The general guideline
While there’s no one-size-fits-all number, a widely accepted standard is around 8 to 12 square metres per person. This includes not just the desk and chair, but also circulation space—room to move between furniture and shared amenities.
For example:
-
Compact offices or hot-desking environments: approx. 8 sqm per person
-
Standard open-plan offices: approx. 10 sqm per person
-
Private offices or executive setups: 12+ sqm per person
These numbers give you a starting point, but they’re not set in stone.
Think beyond the desk
It’s easy to focus on individual workstations, but great offices provide more than just a seat and a screen. Collaborative areas, meeting rooms, breakout zones, kitchenettes, they all contribute to your team’s day-to-day experience.
If your business encourages hybrid working or remote flexibility, you might get away with a more compact setup. On the flip side, creative or technical teams may require more desk space, equipment storage, or room for collaboration.
What affects the ideal space per person?
Here are some key things to consider when planning space requirements:
1. Work type
Are your team members mostly doing focused solo work, or are they constantly collaborating? Developers might need twin-screen monitor setups and extra desk space, while sales teams may thrive in smaller, more agile stations.
2. Layout and office design
Open-plan offices can fit more people per square metre, but they also come with acoustic challenges. Screens, planter walls, or quiet pods can help mitigate the noise while maintaining a sense of space.
3. Furniture choices
Height-adjustable desks, meeting tables, and communal bar leaners all impact how space is used. Modular or multi-purpose furniture can help maximise efficiency without sacrificing comfort.
Optimising for comfort and productivity
Don’t be tempted to cram as many desks in as possible. Overcrowded offices can lead to lower morale, higher noise levels, and even health and safety concerns. Giving people enough room to focus and move freely improves wellbeing and supports better work.
The British Council for Offices (BCO) recommends a minimum of 5 to 6 sqm per workstation, but that’s just the desk area. Adding in storage, collaboration spaces and access routes brings it closer to 10 sqm per person in most modern setups.
Planning for hybrid workplaces
If your team works on a hybrid schedule, you might not need one desk per person. Instead, many companies now opt for desk-sharing ratios (e.g. 6 desks for every 10 employees) and invest more in breakout areas, meeting rooms, and quiet spaces. This helps reduce square metre requirements without sacrificing experience.
Final thoughts
There’s no perfect number, but there is a right balance for your team. Start with the guidelines, then consider your culture, work patterns, and future growth. The right amount of space per person isn’t just about ticking boxes, it’s about creating an environment where people can do their best work.



